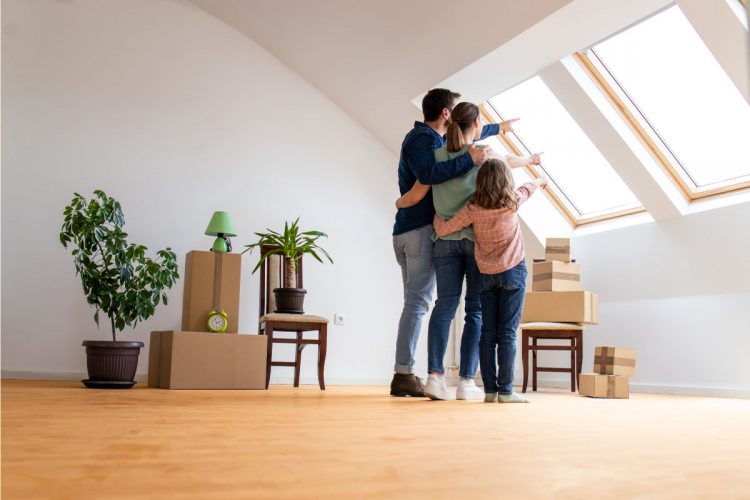One of the most convenient ways of gaining more space within one’s house is through a loft conversion. These conversions are simple to add and enhance the overall value of the property.
However, the loft conversion is slightly intricate if it is a terraced house in question due to the building restrictions. This is one of the main reasons why builders and architects sit with clients to make careful choices while there are talks about loft conversion in a terraced house.
In this blog, readers are going to find the top 5 mistakes which people make during terraced house loft conversion to educate them on the same.
Not focusing enough on the loft quality
While most people focus on the significant increase in the resale value if there is loft conversion in a terraced house, they forget to pay attention to the quality of the loft. In addition to that, people compromise on your current living condition after getting a loft conversion just because the resale value will increase drastically.
Not examining whether the loft is suitable enough for conversion
People do not invest in a loft conversion so that they end up with an unusable loft. This is why it is advised to look at the terrace of the house carefully before taking further decisions. Even though roofs do look similar, there are a lot of differences upon closer inspection.
Generally, terraced houses are made of two types of roofs, cut timber roofs, and trussed roofs. While cut timber roofs are great for terraced house loft conversion, one can’t say the same for trussed roofs. But in case a client wants to get a loft conversion on a trussed roof, he will have to invest first in changing the entire roof, which is on the higher end of the money.
Not placing the stairs correctly
If one plans the stairs incorrectly, then it is going to take a lot of space and will have a direct effect on the loft space and the space on the lower floor.
Not being able to come up with a rear dormer construction
Even though failing to construct a rear dormer won’t have a direct impact on the loft conversion, it is still going to compromise the comfort and the overall space of the new loft.
Ignoring possibilities of increasing space
Any terraced house has a lot of potentials to have more space. If one signs up for a terraced house loft conversion plan then they will have the choice to add a whole floor to their home which means more rooms in your home. This is effective for families who have a lot of members.
These are the top 5 reasons why architects at itsarchitecture365 recommend their clients to focus on their requirements and needs regarding the loft instead of just the resale value and potential profit. A lot of planning goes into loft conversion in a terraced house before the loft is constructed and people start to use them daily.










Discussion about this post